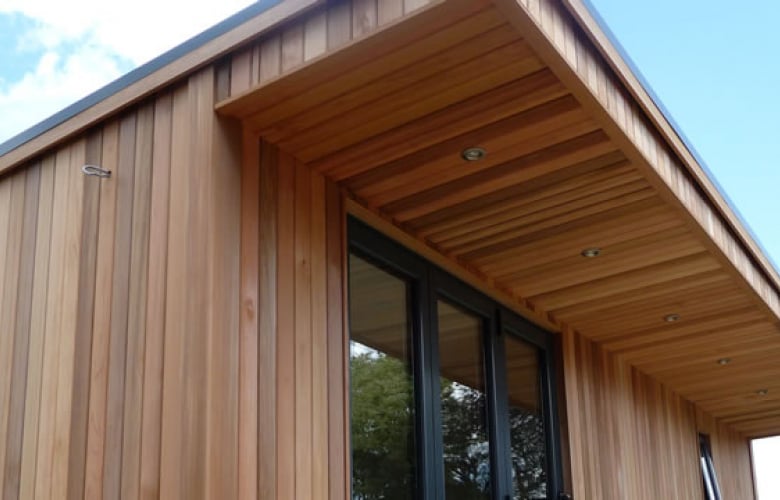Leave Garden Lodges
Sizes from 2.50m x 2.50m to 10.00m x 3.00m
Our new Leave garden lodge provides an ideal space to relax and unwind in your garden, away from the hustle and hustle of the main house. Featuring a traditional apex tiled roof, wood-framed windows and doors and oak framed design with rendered finish, the leave garden lodge is the pinnacle of British design.
From
£18,714
Your Leave Garden Lodg includes
- Full on-site installation
- Free UK Mainland Delivery
- Traditional Lime Render *
- Apex roof
- Electrics package
- Concrete & steel pile foundations
- Wood-framed windows and doors
- Luxury plastered interior
- 10-year structural guarantee
- Wood burner
- Bar with hand pull beer taps
- Traditional furniture
* Available on rooms without render or stone exteriors
For more information...
Nine FREE upgrades
- FREE Antracite (dark grey) composite decking to the entire front of the building
- FREE Upgrade to Knauf acoustic slab insulation in all walls and floor
- FREE 1.5Kw slimline glass panel heater c\w thermostat
- FREE External waterproof IP66 RCD double electrical socket
- FREE Brushed aluminium external up/down LED lights (x2)
- FREE Upgrade to 4 x aluminium double electrical sockets & 1 x light switch
- FREE 100 litre water butt complete with water filter, tap, lid & stand
- FREE - Canopy LED downlights (Canopy\Concave Models)
- FREE - £200.00 Discount To All Showroom Visitors !
On all orders placed before 1st January 1970

It was very easy to deal with Oeco and that is what made the experience a good one. The finished product is fantastic and exactly what I had imagined for my home office.
Mr Hawkes Essex
Lodges. we built earlier
Oeco Garden Rooms have been elevating your outside space with quality garden structures since 2006.
Our buildings come in a variety of shapes, styles and sizes and can be modifed to suit your particular needs to be an expression of your personal style, all at a price you can afford.
About your future Leave Garden Lodg from Oeco
All prices include UK mainland delivery and on-site installation by one of our professional installation teams (typically within 5 working days)
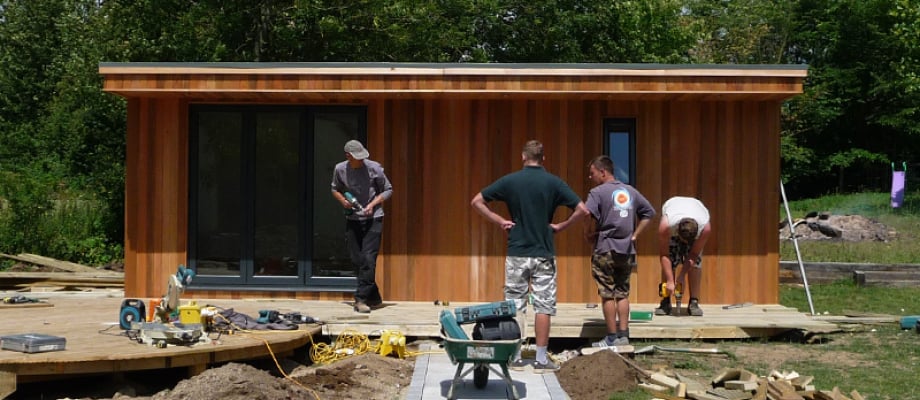
Concrete foundations & timber framed construction
Our Leave Garden Lodges are built on concrete post foundations, steel piles and feet meaning that you do not need to have a concrete foundation to install one of our structures. The feet are adjustable to account for uneven ground and because the whole structure is raised off the ground air flow can travel underneath which prevents condensation and rising damp.
Our garden lodges use an oak framed construction, this provides flexibility during the construction phase meaning that that position of doors, windows and electrical sockets can be chosen during installation, allowing our customers to tailor the structure to their specific needs.
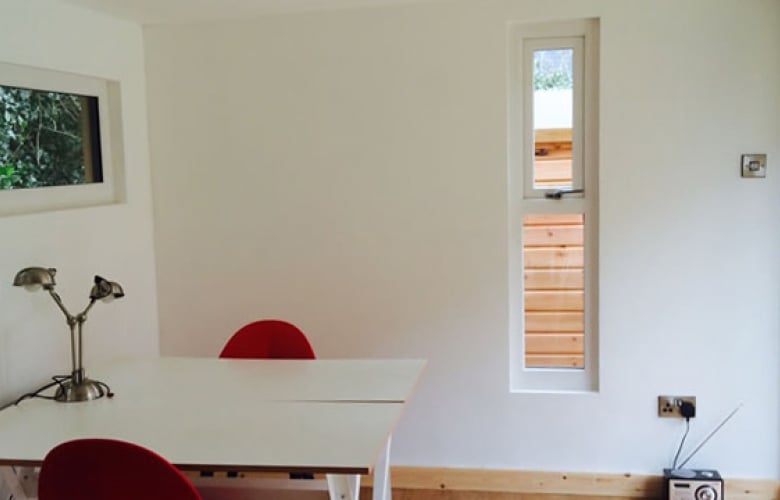
Luxury plastered interior
Not only do our Leave Garden Lodges have a luxury rendered exterior, but our interiors are just as nice. The interior walls and ceilings are finished in traditional plasterboard which are then skimmed by our experienced plasterers to create a perfect surface that is ready to paint.
Plastering the walls and ceiling helps to improve sound insulation and the energy efficiency of the building.
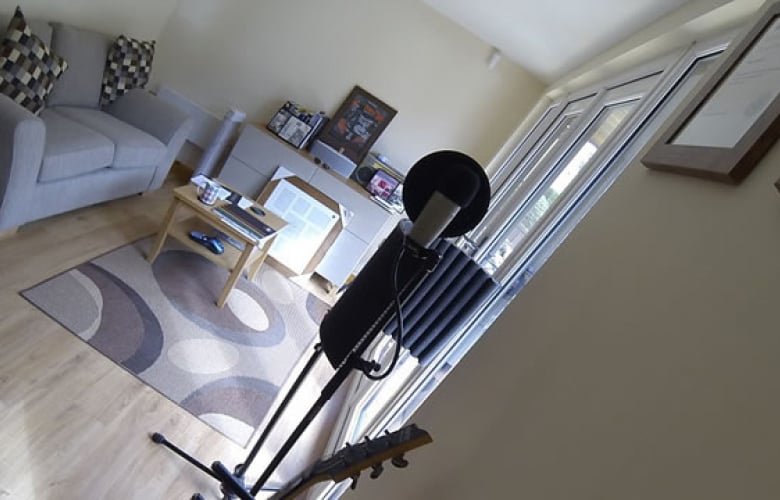
Electrical
Each garden lodge comes with an inclusive electrics package including a mains supply and consumer unit, 4 x double sockets, one 2-way light switch, ceiling light and two external lights.
Because our garden lodges are built using timber frame construction our electricians can conceal the wiring within the framework to create a sleek look. Additional cabling and wiring can also be installed during the construction phase if required.
All of our wiring is checked to ensure it meets the necessary building regulations and is checked to Part P electrical standards.
Roof, wall & floor construction
Roof - Our traditionally designed sections are strong and durable while providing breathability to the building. Featuring a metal exterior, reinforced lining, thermal insulation and plaster boarded interior, our roofs are built to a pitch that gives our garden lodges their unique look.
Walls - Our walls consist of multiple layers, including several insulation and waterproof sections; along with added air vents this allows the structure to breathe and moisture to escape.
Flooring - Our floor sections are also built using multiple layers, and comprise of treated floor timbers, air vents to help the building breathe and high-quality insulation to help maintain the temperature. Our floors come complete with underlay and oak laminate wood flooring for a traditional and professional look.
Optional extras - We have a range of optional extras to help you to build the right garden lodge to fit your specific needs; this includes external timber decking, additional wiring, lighting and switches, interior and exterior heating options, stud walls and much more.
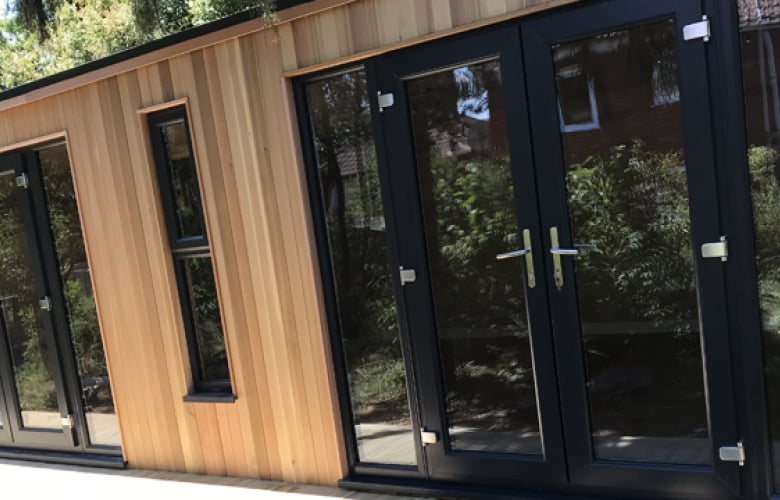
Door & window profiles, glazing & locks
Our Leave Garden Lodges come complete with traditional wood framed windows and doors featuring a double patio door and full height glass panels, with a large opening window to the side.
All our wood framed windows and doors come with high-quality, multipoint locking systems for safety and security. The glazing also features a protective coating, specially designed to reflect heat back into the room for greater energy efficient.
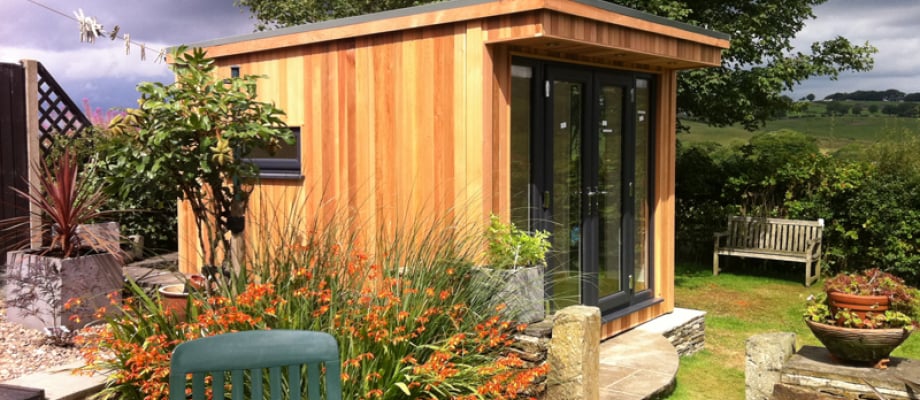
Free site survey
Oeco Garden Rooms offer a FREE, no obligation site survey so that potential customers can talk to us about their requirements, options for sizes and layouts and customisation options for the building. Our experienced surveyors can also advise you on which product best suits your requirements.
Our Leave Garden Lodges are specially designed to meet the requirements of the permitted development rules and the 2.5-meter maximum height requirements. This means that our garden lodges do not usually need planning permission, but we advise potential customers to contact their local authority before starting any work, as different regulations are in force in different parts of the country.
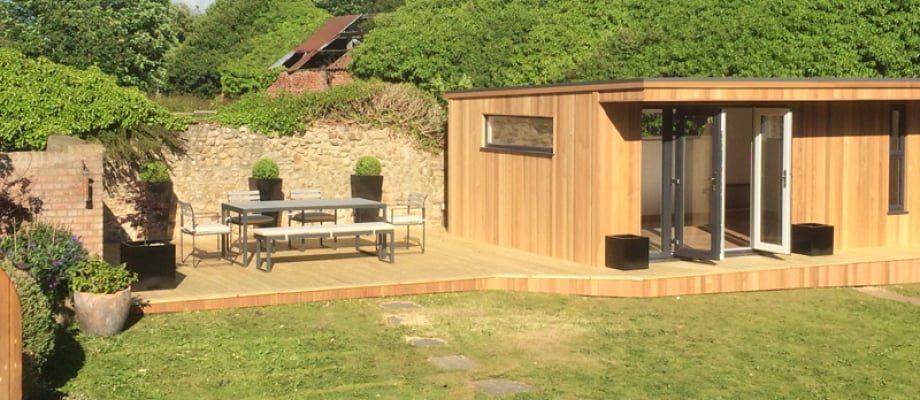
Guarantee
All our garden structures come with an industry leading 10-year structural guarantee which covers design and manufacturing faults, material failures, corrosion and any other unforeseen defects. In addition to this ten-year guarantee, all windows and doors, electrical components and optional extras installed by us come with their respective manufacturer's warranties.





