Remain Garden Rooms
Sizes from 2.50m x 2.50m to 10.00m x 3.00m
Our Remain Garden Rooms are specially designed to create an outdoor living space with no compromises. Using the best quality insulation, strong and secure PVCu windows and doors and finished with European Redwood cladding, our Remain garden rooms can be used all year round.
From
€15,594
Your Remain Garden Room includes
- Full on-site installation
- Free UK Mainland Delivery
- European Redwood external cladding *
- Comprehensive electrics package
- Concrete & steel pile foundations
- Anthracite PVCu windows and doors
- Fully insulated to building regulations
- Digital central heating
- Luxury plastered interior
- 10 year structural guarantee
- Wine fridge and wet bar
- Modern furniture
* Available on rooms without render or stone exteriors
For more information...
Nine FREE upgrades
- FREE Antracite (dark grey) composite decking to the entire front of the building
- FREE Upgrade to Knauf acoustic slab insulation in all walls and floor
- FREE 1.5Kw slimline glass panel heater c\w thermostat
- FREE External waterproof IP66 RCD double electrical socket
- FREE Brushed aluminium external up/down LED lights (x2)
- FREE Upgrade to 4 x aluminium double electrical sockets & 1 x light switch
- FREE 100 litre water butt complete with water filter, tap, lid & stand
- FREE - Canopy LED downlights (Canopy\Concave Models)
- FREE - £200.00 Discount To All Showroom Visitors !
On all orders placed before 1st January 1970

I have rarely seen other examples of such good work ethics in my years on this planet. I would happily recommend your company and your product to anyone wanting a garden room.
Mrs Greengrow Hertfordshire
Rooms. we built earlier
Oeco Garden Rooms have been elevating your outside space with quality garden structures since 2006.
Our buildings come in a variety of shapes, styles and sizes and can be modifed to suit your particular needs to be an expression of your personal style, all at a price you can afford.
About your future Remain Garden Room from Oeco
All prices include delivery to any UK mainland address (no extra delivery charges!) and complete on-site installation by one of our professional installation teams.
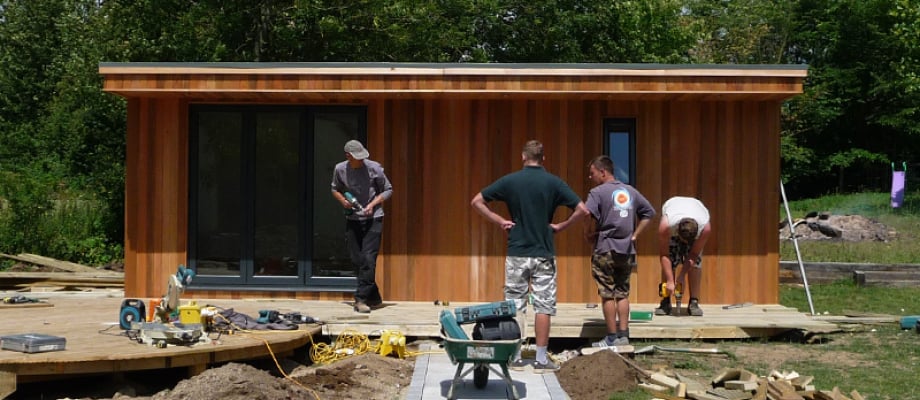
Concrete foundations & timber framed construction
Our Remain Garden Rooms are built on concrete pad foundations and steel piles and feet, allowing the structure to be built on uneven ground. The use of these steel feet also means that there is no need for concrete foundations to be laid before installation.
The garden rooms are fully raised off the ground, allowing air to freely flow underneath the structure, eliminating any risk of condensation or rising damp.
Our traditional timber framed construction allows the design to be flexible, meaning that customers can choose where they want windows and doors, electrical sockets and light fixtures to create a space for their specific needs.
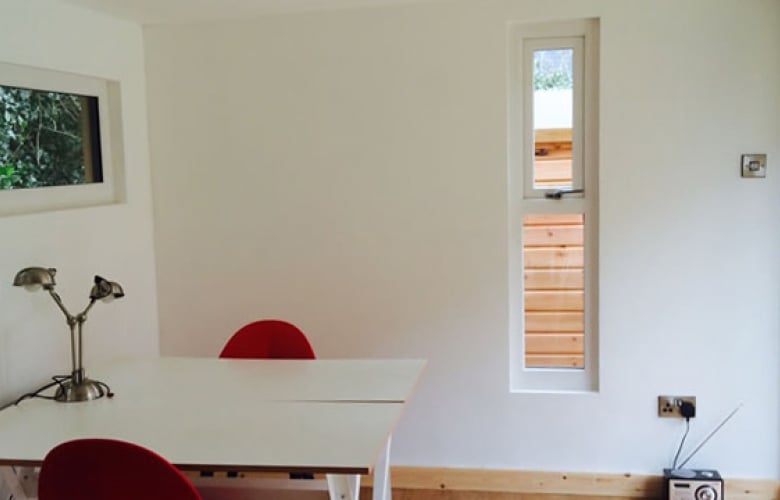
Luxury plastered interior
Here at Oeco Garden Rooms we believe that the interior should look as good as the exterior, that is why we use traditional plasterboard which is then skimmed by one of our professional plasterers. This gives the interior a warm, smooth surface finish that helps to make the structure more energy efficient.
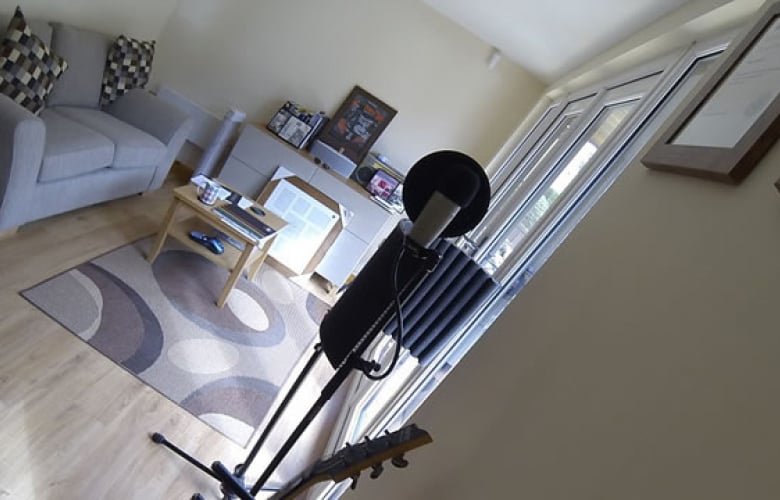
Electrical
Our Remain Garden Rooms feature a comprehensive electrics package complete with four double sockets, ceiling lights with 2-way switch, two external lights and a mains consumer unit. All of the wiring is hidden within the timber frame for a sleek and professional look, and additional wiring such as phone lines can also be fitted at the same time.
All our garden rooms come with a Part P electrical certificate, meaning that all of the electricals have been checked and that they meet the necessary building regulations.
Roof, wall & floor construction
Roof - Our multi-layered roof sections are finished in the same anthracite colour as the windows and doors, and have a range of different lining and insulation layers to ensure a strong and durable product which will last for many years.
These interlocking roof panels span a single pitch from front to back, with half round guttering and downpipe fitted to the rear to disperse rain water effectively.
Walls - Our multi-layer wall designs start with the exterior European Redwood cladding and include various layers of insulation, breathable membranes, plaster board and plaster to provide a space that can be used all year round. The breathable membrane allows moisture to escape and the double air vents help to prevent cold spots and condensation.
Flooring - The flooring of our garden rooms consists of eight layers including pre-treated floor timbers, air vents and thermal slab insulation. It is finished off with foam underlay and oak laminate flooring for a professional look.
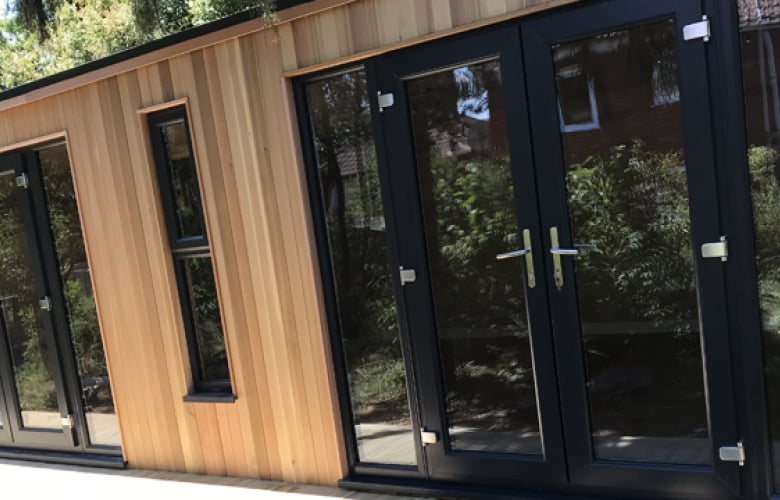
Door & window profiles, glazing & locks
The Remain Garden Room come with PVCu windows and doors finished in anthracite for a contemporary look. All of the glazing used is coated with a protective film that reflects heat back into the room for better energy efficiency.
All of the PVCu windows and doors installed on our garden rooms come fitted with approved security locks for peace of mind, and are available in a range of sizes and colour finishes on request.
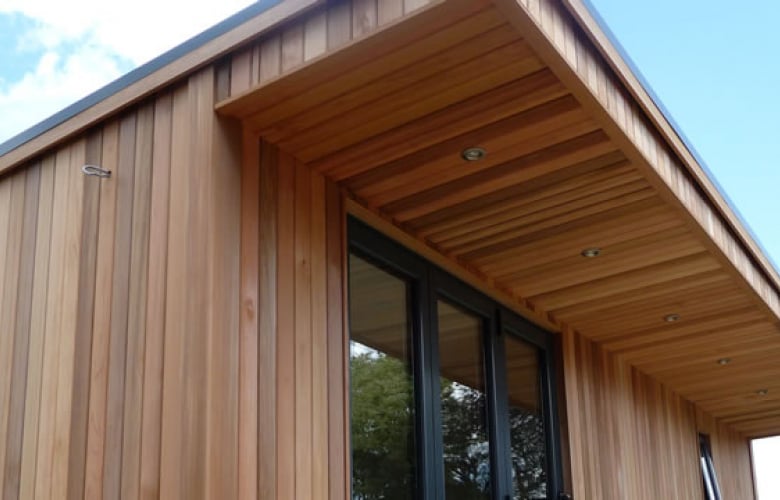
External cladding
The Remain Garden Room has an exterior clad in European Redwood which is imported from Scandinavia. This wood is extremely strong and is treated with a preservative which protects the wood from termites and fungus. European redwood has a yellowish-brown colour which makes it a great choice for the Remain Garden Room.
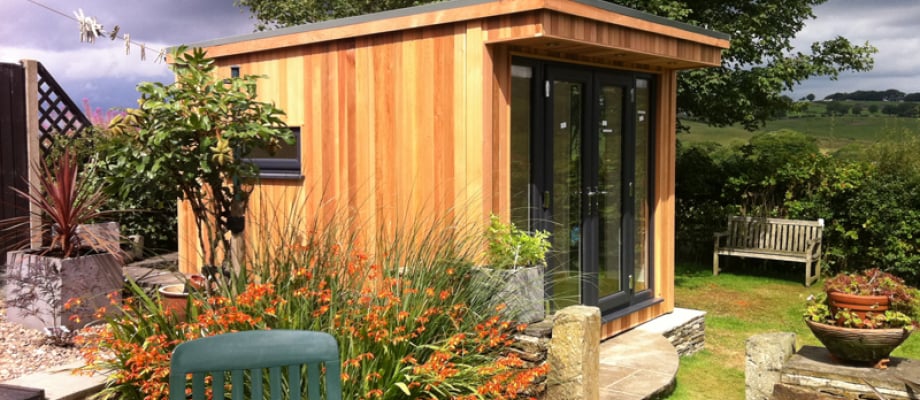
Free site survey
We offer a FREE, no obligation site survey to all of our potential customers to talk through the options of custom sizes, layouts and extras to tailor the garden room to your specific needs.
Our garden structures are specially designed to meet the regulations of the current planning permission rules. They also comply with the 2.5m maximum height requirements. This means that planning permission is not usually needed, but we do advise that you check with your local authority.
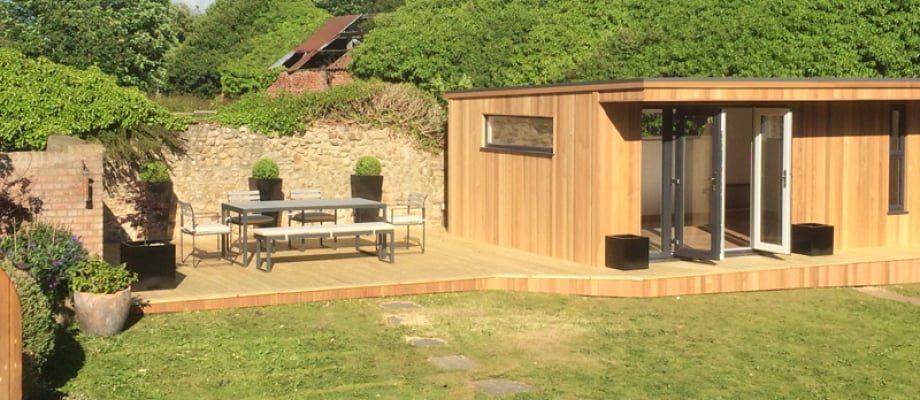
Guarantee
Our garden rooms are designed to be used all year round and we only use the best materials, insulation and workmanship to create our buildings. We are so confident in our products that we offer an industry leading 10-year structural guarantee.




