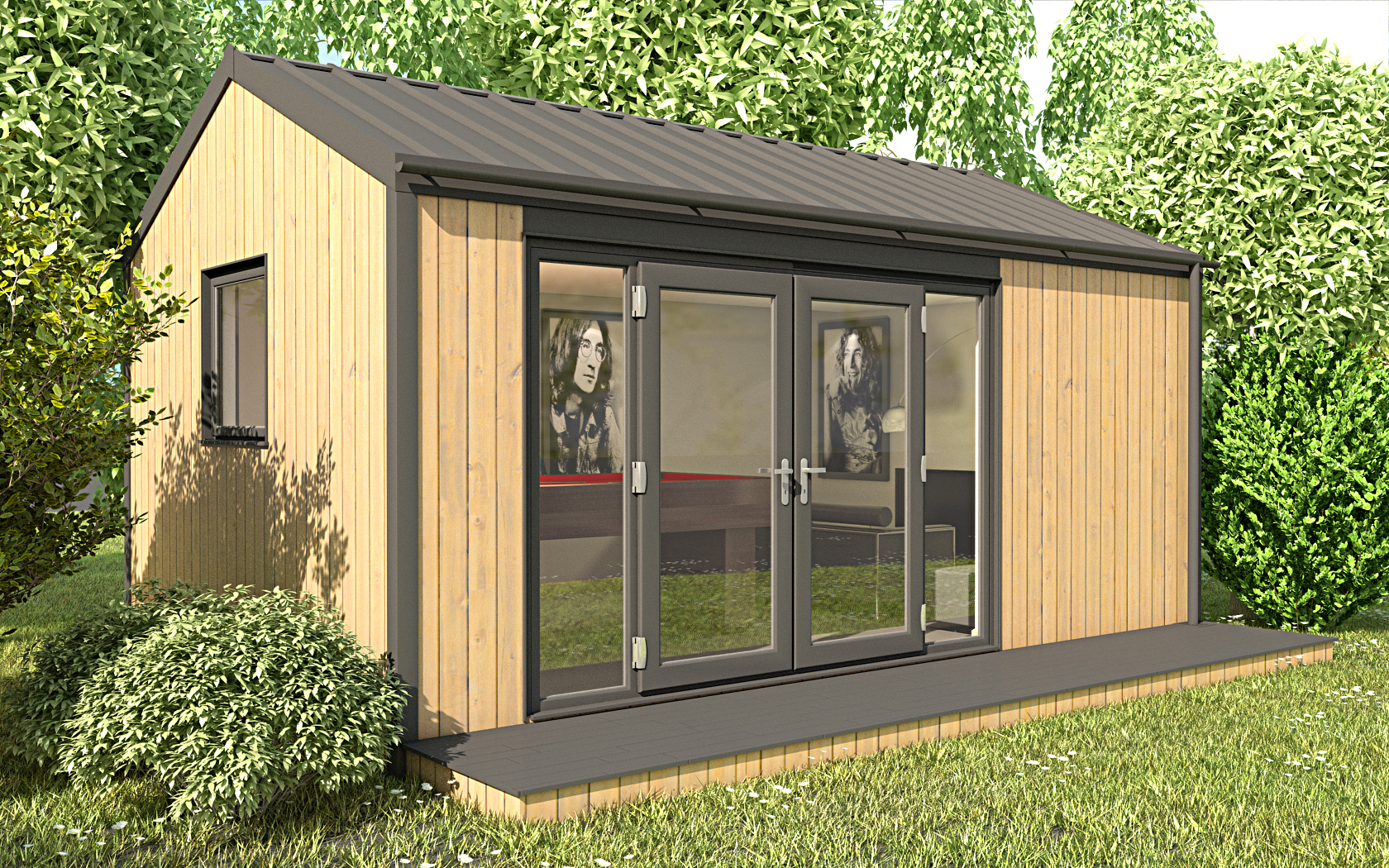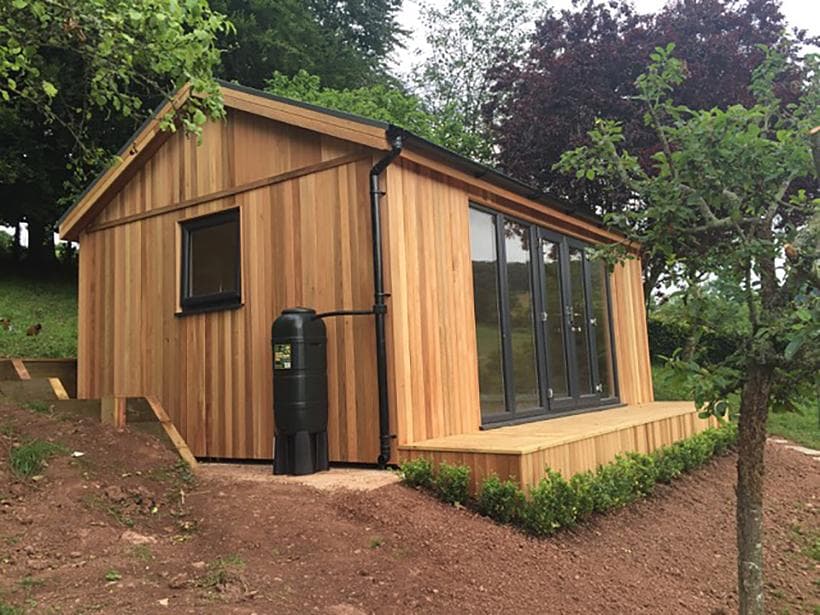Garden Lodges
Sizes from 2.5m x 2.5m to 10m x 3m
Featuring a traditional apex roof our range of garden lodges provide an ideal space to relax and chill out in the sanctuary of your own garden.
With a choice of patio or sliding PVCu doors and a selection of different window styles and glass fixed panel options our garden lodges can be fully customised to suit your needs.
Insulated to the latest Building Regulations and with a professionally plastered interior our garden lodges create a great outdoor space that can be used all year round no matter the weather.
From
£18,714
Your Garden Lodg includes
- Full on-site installation
- Free UK Mainland Delivery
- Choice of external cladding *
- Electrics package
- Concrete & steel pile foundations
- Anthracite PVCu windows and doors
- Fully insulated to building regulations
- A-rated double glazing
- Luxury plastered interior
- 10-year structural guarantee
- High-quality flooring
- 145mm thick five-layer roof
* Available on rooms without render or stone exteriors
For more information...
Nine FREE upgrades
- FREE Antracite (dark grey) composite decking to the entire front of the building
- FREE Upgrade to Knauf acoustic slab insulation in all walls and floor
- FREE 1.5Kw slimline glass panel heater c\w thermostat
- FREE External waterproof IP66 RCD double electrical socket
- FREE Brushed aluminium external up/down LED lights (x2)
- FREE Upgrade to 4 x aluminium double electrical sockets & 1 x light switch
- FREE 100 litre water butt complete with water filter, tap, lid & stand
- FREE - Canopy LED downlights (Canopy\Concave Models)
- FREE - £200.00 Discount To All Showroom Visitors !
On all orders placed before 30th April 2024

We'd just like to put on record our thanks to Bob and Phil for a great job and also for the huge number of hours they have put in. Besides being skilled and extremely hard working, they were a lovely couple of guys to have around.
Mr & Mrs Gregory Devon
About your future Garden Lodg from Oeco
All prices include delivery to any UK mainland address (no extra delivery charges!) and complete on-site installation by professional installation teams (typically within 5 working days)
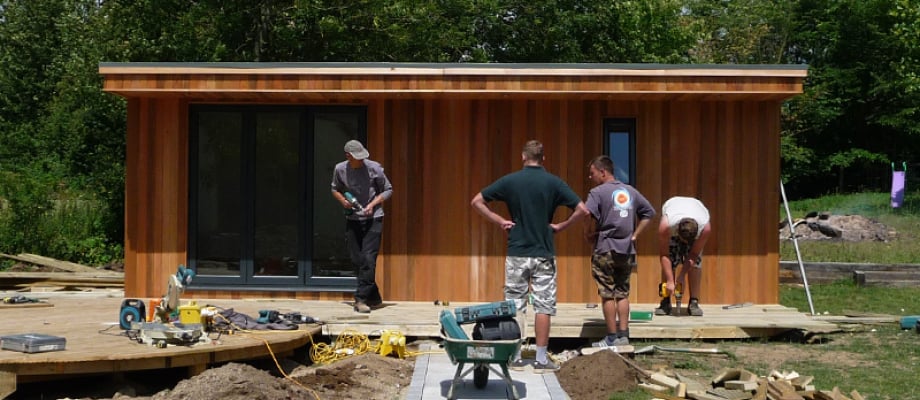
Concrete foundations & timber framed construction
Each garden lodge is built on concrete post foundations and steel piles and feet, eliminating the need for a concrete base to be poured before installation. The feet are fully adjustable to accommodate uneven ground surfaces and because the structure is raised off the ground air can flow freely underneath, preventing condensation and rising damp.
Our garden lodges use timber-framed construction, providing flexibility during the design, construction and finishing phases. For example, our clients can choose where they want doors, windows and electrical sockets during the installation period, giving them the ability to tailor the building for their specific needs.
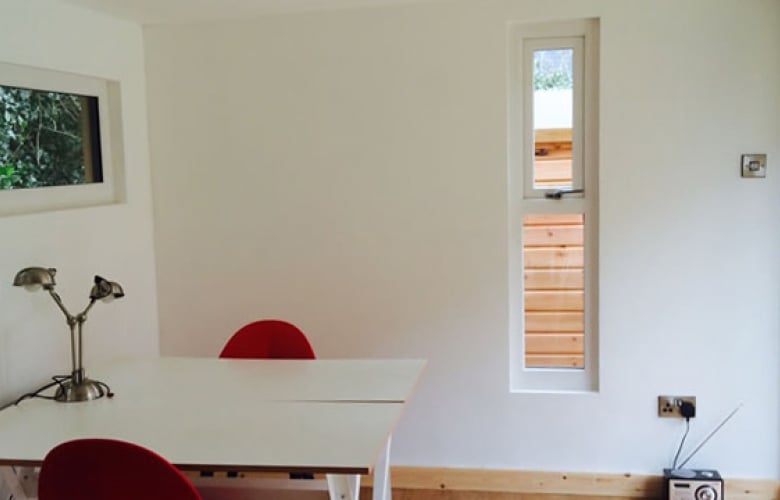
Luxury plastered interior
All our garden lodge interior walls and ceilings are finished in traditional plasterboard and are skimmed by our experienced plasterers to create a smooth finish that is ready to paint.
Using this method of finishing may take longer than some of the more inferior and cheaper methods but not only does it give a warm, elegant finish to the room, it also helps with sound insulation and improves the energy efficiency of the building.
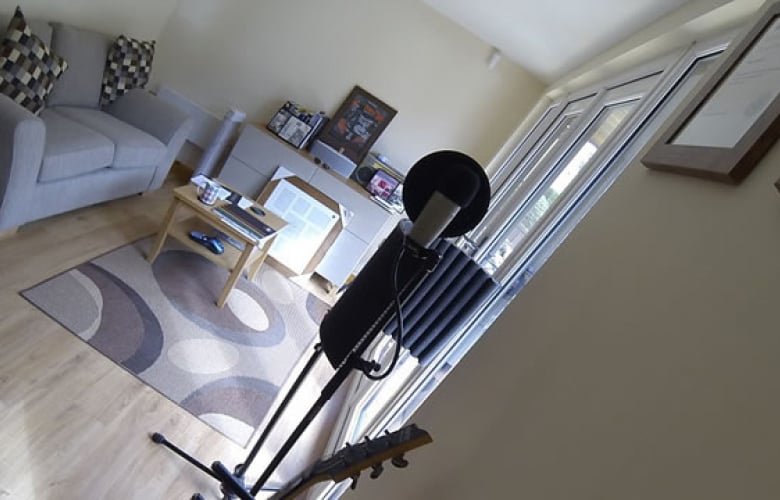
Electrical
Each garden lodge comes complete with a comprehensive electrics package consisting of a mains consumer unit, four double sockets, one 2-way light switch, an internal ceiling light panel and two external lights.
All of the wiring is concealed within the timber framework of the structure for a sleek look, and additional electrics and wires can be installed during the construction phase if required. Once the wiring has been completed, you will be given a Part P electrical certificate, which means that all of the wiring has been checked and meets the necessary building regulations.
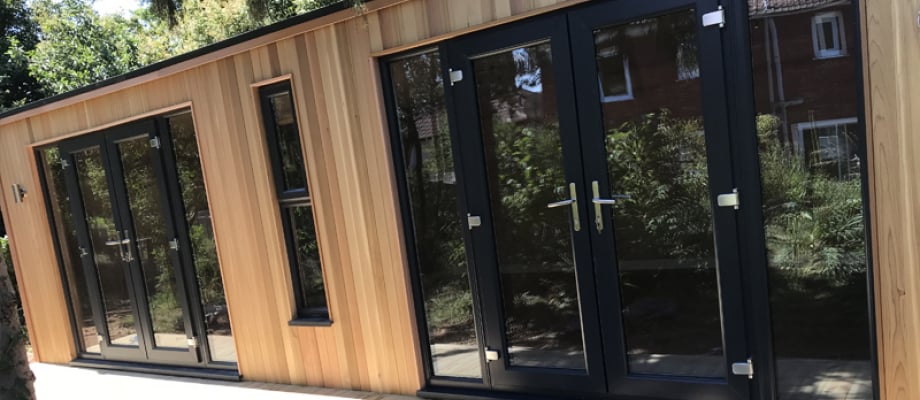
Door & window profiles, glazing & locks
All of our garden lodges are supplied with the highest quality PVCu windows and doors and feature a double patio door with full height fixed glass panels and a large opening window. Finished in anthracite (dark grey) on the outside and white on the inside, these windows and doors effortlessly blend in with the structure to complete a sleek yet contemporary look.
All our PVCu windows and doors come fitted with high-quality insurance approved multipoint locking systems for security, and the glazing comes with a protective coating which reflects heat back into the room for a more energy-efficient structure.
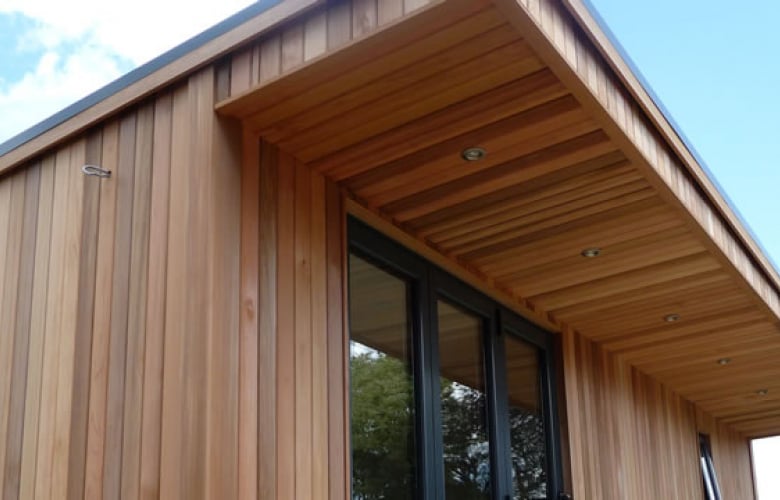
External cladding
Our garden lodges are available in four different exterior finishes including traditional Western Red Cedar, thermowood, textured and rendered cement or split face stone slate.
Western Red Cedar is one of the most popular and desirable timbers to use on cladding due to its array of natural colours which include rich browns, reds and pinks, as well as its natural resistance to decay and rot meaning no additional chemicals or preservatives are needed for long life.
Choosing Thermowood allows you to paint or stain your lodge should you wish but we love the different shades of brown that are already achieved.
Our rendered garden lodge designs feature the finest quality acrylic cement render which has a textured finish for a contemporary look. Coupled with the anthracite facia, wall and base profiles and traditional apex roof, the rendered design blends effortlessly into any garden design.
Our natural stacked split face stone slate provides a new look to our garden lodge line-up, providing a more modern look than our traditional designs which is ideal for sleek garden themes. Finished with our anthracite facia, wall and base profiles, our stone finished garden lodges are built with the same quality components as our other structures for all year round use.
Roof, wall & floor construction
Roof - Our specially designed six-layer roof sections are designed to be strong and durable while providing insulation and breathability to the structure. Featuring an outer polyester skin, reinforced lining, thermal insulation core, interior metal skin, A-frame roof sections and plasterboard interior, our roof panels are interlocked to provide the exact pitch that gives our garden lodges their unique look.
Walls - Our walls consist of eight layers, including various insulation and waterproof layers, as well as air vents to allow the building to breathe and natural moisture to escape from the building. The air vents prevent cold spots and condensation, while the insulation keeps the structure cool in the summer and warm in the winter so it can be used all year round.
Flooring - Our floor sections also have eight layers, including treated floor timbers to prevent rising damp, external air vents to help the structure breathe and insulation to maintain the temperature within the building. Our floors come finished with foam underlay and oak laminate wood flooring for a professional look.
Optional extras - We offer a range of optional extras to help you to create the perfect garden lodge; this includes timber decking, additional electrics, lighting and switches, various interior and exterior heating options, internal stud walls and much more.
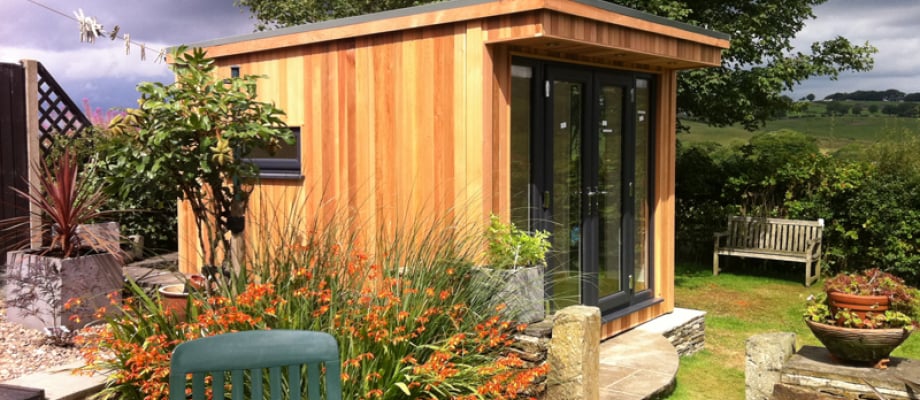
Free site survey
Our garden lodges have been designed to meet the requirements of both the permitted development rules and building regulations and comply with the 2.5-meter maximum height requirements. This means that planning permission is not usually required, but it is advised that you contact your local authority before starting any work as different rules are in force in different parts of the country.
Oeco Garden Rooms offer a FREE no-obligation site survey where potential clients can chat about their requirements, the options for bespoke sizes and customisation options for the building. Our experienced surveyors can also advise you on which product best suits your requirements.
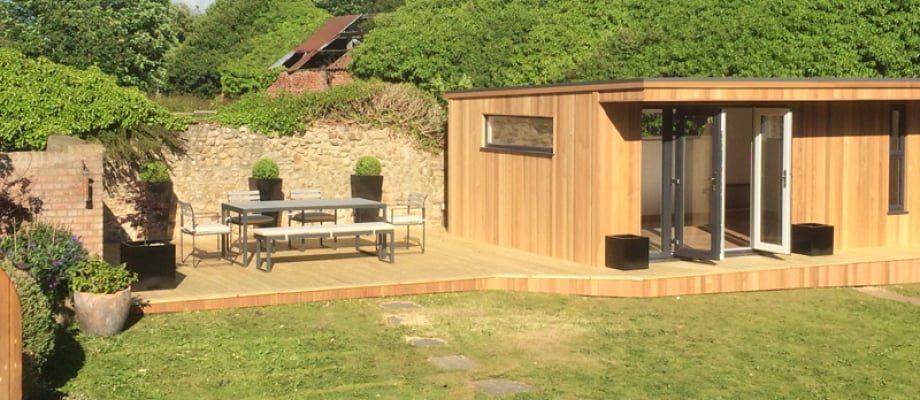
Guarantee
Our garden structures come with an industry-leading 10-year structural guarantee which covers design and manufacturing faults, material failures, corrosion and any other unforeseen defects. In addition to this ten-year guarantee, all windows and doors, electrical components and optional extras installed by us come with their respective manufacturer's warranties.
