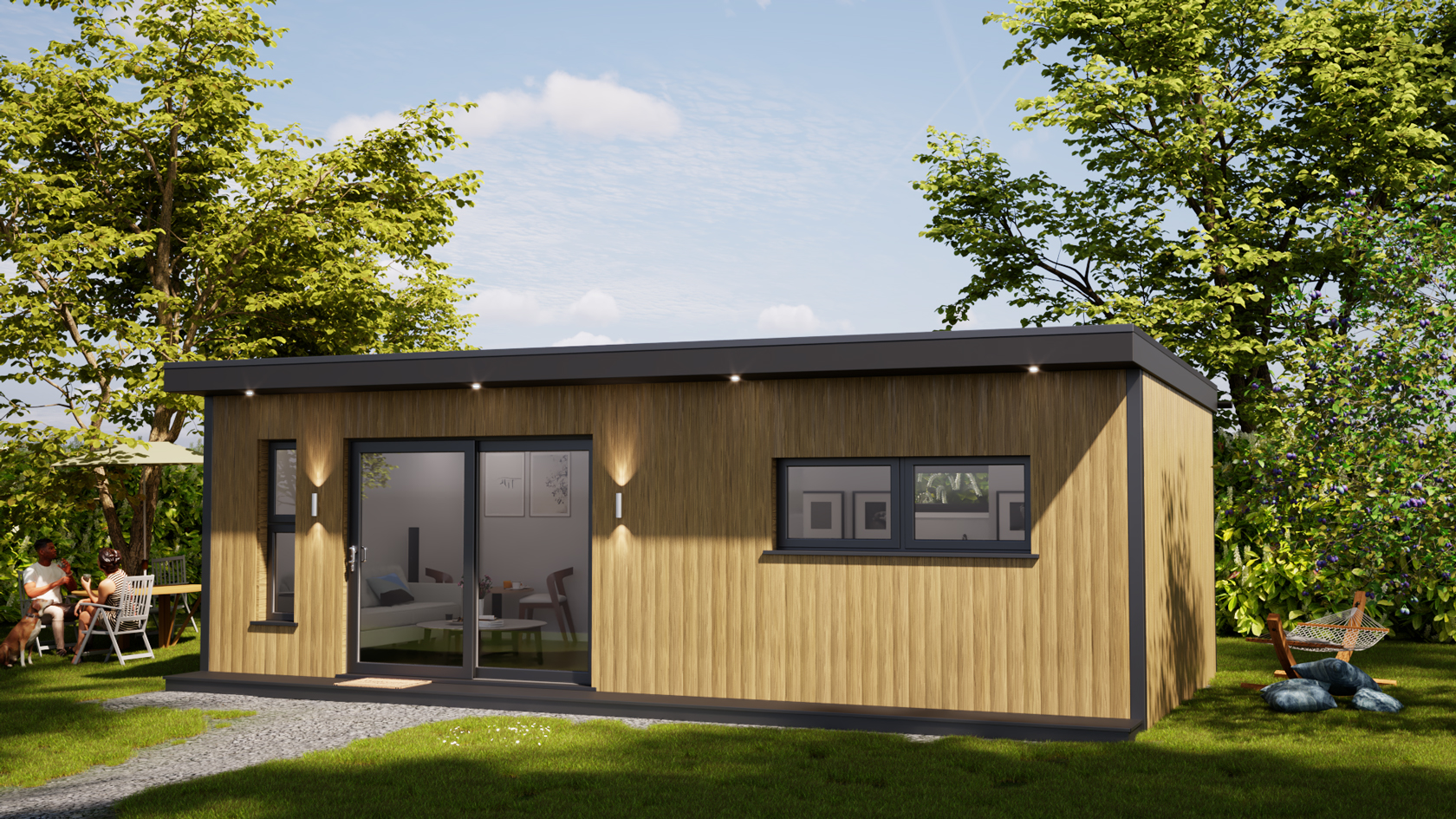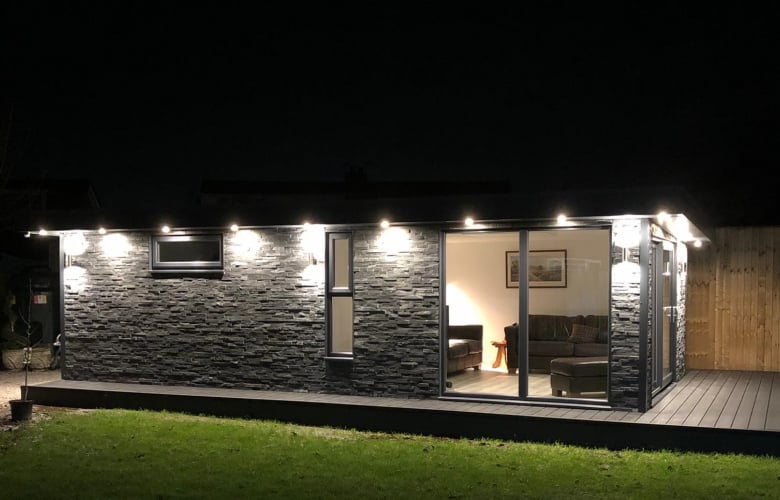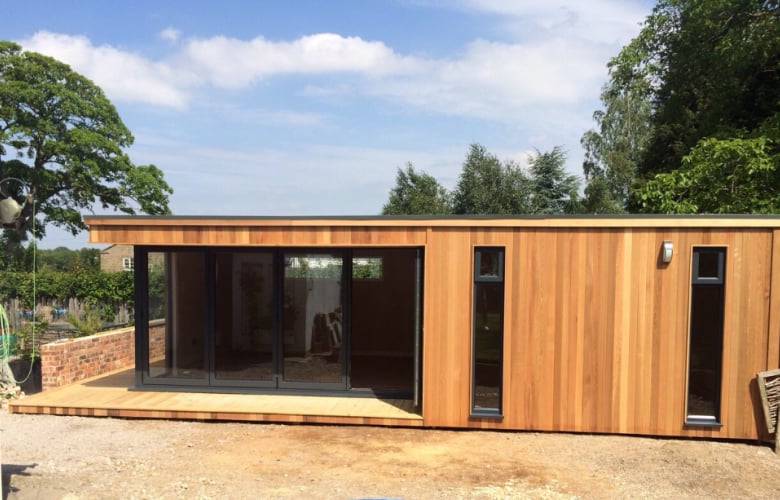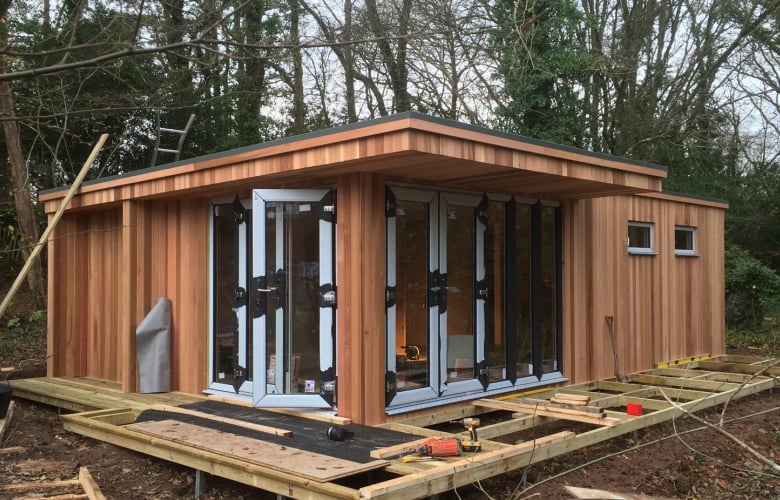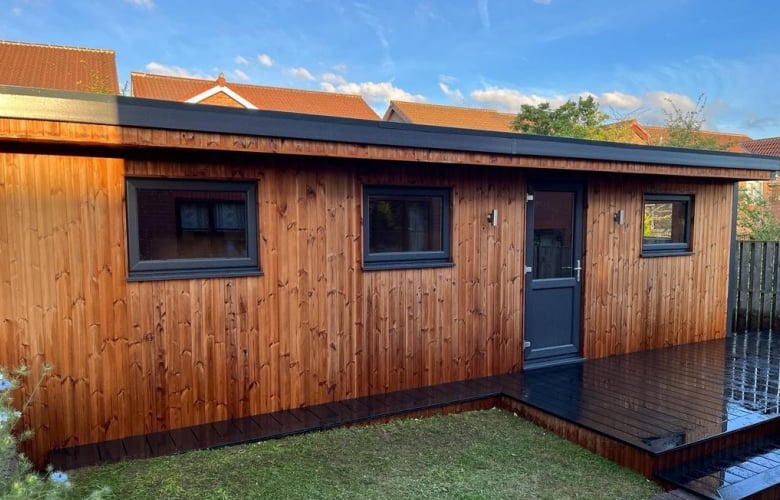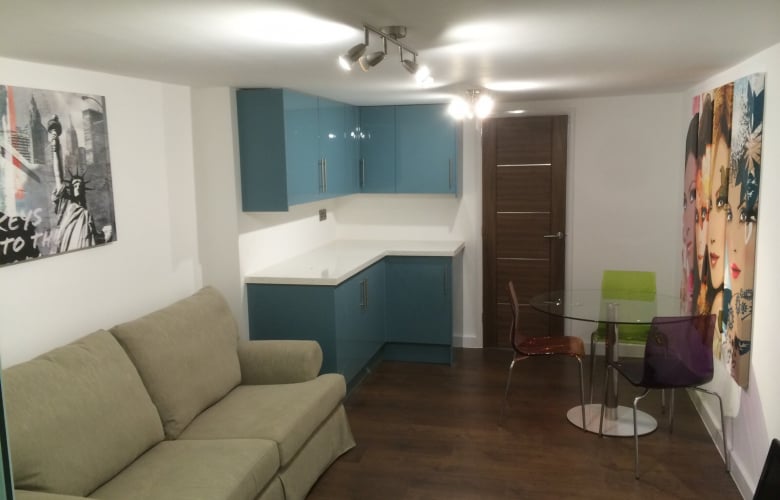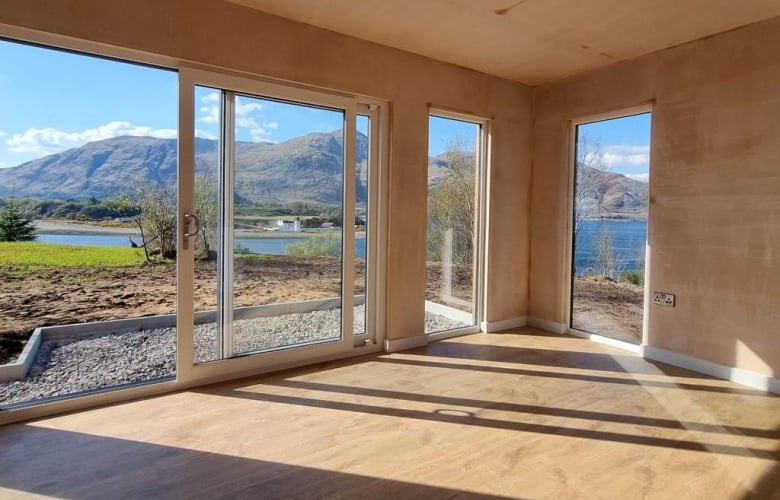Bespoke Design Service
We can accommodate customers own design ideas. Many customer like to mix and match between our different building designs and styles (even mixing the different types of external cladding materials) and then add their own unique touches. Alternatively we have had customers who have come up with a totally different design! As long as the building design is square, rectangular or L shaped (or combinations) we can normally accommodate your requirements. In addition we can make any size garden annex to suit your particular space needs and preferences.
Foundations
You do not need to provide a concrete base for our garden annex's. To save you additional expense and inconvenience, we use specially designed, ground screw foundations. Ground screw foundations are a type of deep foundation system that uses large steel screws (also called helical piles) that are driven into the ground to provide structural support for buildings. The screw-like shape allows the foundation to be twisted into the ground using hydraulic machinery. Each garden annex is raised off the ground to allow a vented space underneath. This ensures that the garden annex will not be affected by rising damp.
A Choice Of External Cladding Materials
You can choose to have your new garden annex externally clad in either fibre cement composite, smooth composite, woodgrain composite, slatted composite, thermowood, natural stone or western red cedar. You can also use a combination of the above by using different cladding materials on different wall elevations. For Example: Composite cladding or thermowood can be used on wall elevations that cannot be seen (i.e. close to a boundary wall, fence or hedge) as they are a more cost effective alternative to stone, slatted composite or western red cedar.
Traditional Timber Frame Construction
Oeco Garden Rooms are very different from the majority of the garden building companies you will come across. We do not use prefabricated panels or modular sections that offer no flexibility in the design and construction process. We prefer to use traditional timber framed construction methods as we understand people prefer some flexibility in their design. Traditional timber framed construction has been around for hundreds of years and is still used today in the vast majority of new house construction.
External Composite Decking
As standard we include 1m of dark grey (anthracite) composite decking along the entire front elevation of the garden annex building. For example if you chose an 8m wide garden annex we would include 8 square metres of composite decking in the garden annex price. You can chose to allocate this amount of composite decking to any area around the annex (front or side elevations). The main advantage of composite decking is that it will not fade or scratch like traditional timber decking and will retain its colour year after year. In addition composite decking has a very low risk for slipping when wet.
Projecting Canopy
Each high quality garden annex includes a 05m projecting roof canopy along the entire front of the building. The projecting canopy is external clad in a dark grey (composite) material and the underneath of the canopy includes LED downlights. The projecting canopy adds dimension and aesthetic appeal to the building,The canopy also prevents rain from entering the building if the main sliding door is open to the elements. Optional side canopy extensions can be added to any garden annex building if required.
Anthracite (dark grey) PVCu Doors and Windows
All garden annex buildings are supplied with high quality dark grey (anthracite) PVC-U profiles. The anthracite door and window profiles blend perfectly with the natural tones and colours of all our external cladding materials. In addition the dark grey profiles offer elegant sight lines together with high security features, incredible strength and thermal efficiency. As standard we include: 1 x 2.4m wide sliding patio door section, 2 x 750mm x 1.6m tall opening windows (lounge and bedroom windows) and 1 x 500mm x 1.2m wide opening window (bathroom).
Double Glazing & Security
All double glazing units are A rated tinted Planitherm argon gas filled double glazed units complete with super warm edge spacers and trickle vents. Many glass manufacturers use a hard coating which leaves a dusty looking haze across the surface of the glass. Planiterm clear glass uses a different process which produces a excellent, energy efficient beautiful natural clear finish. Each individual aluminium reinforced PVCu door and window is fitted with insurance approved locks.
Insulated To Building Regulations For Living Accommodation
The garden annex structure (roof, walls and floor) are fully insulated to the latest insulation levels required by building regulations for living accommodation. These standards (u-values) are set out by the government. Insulating the garden annex to the latest building regulations provides a number of benefits, including increased energy efficiency, improved comfort, reduced environmental impact, additional noise barriers and increased property value.
High performance breathable membrane
The insulated garden annex timber walls are wrapped in a specialist high performance waterproof breathing membrane. This membrane acts like a one way valve and allows natural moisture to escape - but prevents moisture from entering the building. Our high quality garden annexes additionally incorporate double vented timber walls allowing air to circulate, enabling the structure to breathe. The first vent allows air to circulate between the outer cladding and the breathing membrane. The second vent allows air to circulate between the breathing membrane and the internal thermal insulation panels.
Professionally Plastered & Painted Interior
Inside all our garden annexes you will find traditional plaster boarded and skimmed walls and ceiling. Our experienced plastering teams take the time and effort to professionally plaster board and plaster skim the inside to give our customers the ultimate internal finish! A traditionally plastered finish provides additional insulation and contributes to improved energy efficiency. The inside of your garden annex will be finished to the same high standard`s as a new house. Please Note: We do not use plastic panels to save time and money as an alternative!
High Quality Flooring & Skirting Boards
The internal timber floor carcase is completely covered using an industrial grade moisture resistant tongue and grooved timber floor boarding. In addition each garden annex internal floor is supplied and fitted with a foam underlay and high quality light oak or washed grey oak laminate wooden floor. The oak grain laminate flooring is very hardwearing and easy to clean, making it the perfect flooring choice for an outdoor garden annex. All rooms within the garden annex are fitted with quality painted chamfered and round skirting boards.
Internal Diving Walls & Internal Oak Panel Doors
For a garden annex to be functional we start with a blank internal canvas and then liaise with you to design and maximise your internal requirements and divide the internal space to suit your needs. Our joiners divide your internal space with partition walls. This is normally the case to create separate rooms such as bedroom\s and a bathroom area. The internal walls are fully insulated, plaster boarded, plastered with skirting boards and fully painted. Internal oak panel timber doors are included to access each room in the garden annex.
Kitchen & Bathroom
A choice of kitchen unit colours and worktops are available for customers to chose from. Each kitchen will also include an electric hob, oven, fridge and extractor fan. Each bathroom will be supplied with a toilet, sink and walk in shower with glass partition and waterproof wall panelling. An electric heated towel rail is also included in the bathroom area.
Internal & External Electrics & Lighting
Internal electrical components include: Mains consumer unit, 4 x LED light panels, 12 x brushed aluminium double sockets , 3 x brushed aluminium light switches, bathroom shower unit and heated towel rail, 3 x electric glass panel heaters (with thermostats and timers), hob, oven, fridge and extractor fan.
External electrical components include: LED canopy downlights (1 downlight per metre - entire front of annex building), 4 x external up\down lights, 1 x external waterproof double electrical socket.
Electrical Main Connection & Electrical Testing
Once your garden annex is completed our fully qualified electrician will certify and test all the internal electrics and install a mains connection from the garden annex to your house. Upon completion you will be issued with all the relevant mains electrical connection and testing documentation. We include up to a 10 metre mains electrical connection from the garden annex to the house.
Mains Water & Waste
Your garden annex water and waste supply will be connected to the main properties water and waste supply. We do this by digging a trench between the house and the annexe and connecting the water and drainage. We allow for a maximum of 10 metres which is included in our garden annex prices. Sometimes, if a garden annex is situated a long way from the main property, a water pump may be required to ensure that water pressure is high enough for a shower. If there are any additional costs these will be indicated before any construction commences.
Guttering, Downpipe & Water Butt Connections
Black half round guttering runs along the entire rear elevation of the garden annex and a down pipe is also connected to a 210 litre rainwater butt which will enable you to collect rainwater straight from your garden buildings roof. The 210 rainwater butt comes complete water filter, connection kit, tap and water butt stand. Natural rainwater contains no added chemicals and is therefore ideal for watering flowers and plants.
Building Control Approved Completion
Once the garden annex has been fully completed you will receive a building control completion certificate. This is an essential document that serves as evidence that a building project has been completed in accordance with the required standards and that it is safe for its occupants. The process of obtaining the building control certificate can take a few weeks but rest assured we will supply the relevant documentation once received.
The Garden Annex Process
A fully contained garden annex, also known as a granny annex, is a separate living space located on the same property as a main residence. It is designed to provide a comfortable and independent living space for elderly family members or relatives while keeping them close to their loved ones.
Initial Conversation
An initial phone conversation or email is a great place to start! You can contact us and ask as many questions as you like and we can give you advice on all the different aspects of building, designing a garden annex. Our staff boasts a wealth of knowledge regarding garden annexes, and they're delighted to share their insights with you. You don't have to be concerned about any costs when contacting us! Our Freephone 0800 170 1270 number, works for both mobile phones and landlines at no charge.
Showroom
We encourage prospective clients to visit our showrooms to obtain a real sense of what we can offer you. We have 2 large indoor showrooms including a large fully furnished 10m x 5m self-contained garden annex. Additionally, we have 10 other garden rooms of varying sizes featuring many different options to compare.
Our knowledgeable team is here to guide you through the showroom experience, answering your questions and providing insights into the design elements, materials, and features that make our garden annexes exceptional. You'll gain a deeper understanding of the craftsmanship and attention to detail that go into creating these extensions of your living space.
Site Survey
When it comes to our site survey, rest assured that it's handled by a seasoned member of our team, not a sales representative. Our in-house surveyor will visit you in your home discuss your requirements and advise on your design plans. This personalized session is designed to address any extra inquiries you might have while providing comprehensive insights to finalize your quotation.
During this visit, the surveyor will evaluate key aspects such as the site area, accessibility, parking options, and utility placements necessary for linking to the garden annex. Upon completion, you'll be furnished with a comprehensive, all-inclusive fixed-price quotation. It's important to note that our approach emphasizes transparency and avoids any high-pressure sales tactics. There's absolutely no obligation to make a purchase, ensuring you have the freedom to decide what's best for you.
Fixed Price Quotation
Once your site survey has been carried out, we will provide you with a 3D drawing of how your garden annex will look based upon the information and requirements requested. Each garden annex building is bespoke as standard and as long as the garden annex design is square, rectangular or L shaped we can incorporate virtually any of you design specifications. Once you are happy with the final design and specifications, we will then provide all-inclusive fixed-price quotation. Once you are 100% happy with all aspects of the build and costings you can then proceed to the application for planning permission. The fixed-price quotation is valid for 3 months which provides sufficient time for the planning permission process to be completed.
Planning Permission
A garden annex is considered to be a separate dwelling, you will need to apply for planning permission. You may already have planning permission or wish to apply yourself. If you decide to apply for planning permission, please be aware that it is better to use a planning expert to submit the planning.
We use a specialist structural engineer, building control and planning consultant. With over 30 years’ experience, our planning consultant will submit your plans, liaise with your planning officer and provide updates along the way.
Installation
The main structural installation will take between 2-3 depending upon the size of the garden annex. Once the main structure is water tight and the doors and windows have been installed our electrician will carry out the 1st fix electrical works. Once completed our plasterers will internally board the annex and your garden annex will be professionally plasterers (all walls and ceiling). After 3-5 days (allowing the plaster to fully dry) you will have another visit from our electrician and all internal walls will be painted. Your installation team and a plumber will return to fit the bathroom, kitchen, floor, skirting and connect all utilities. Upon completion we will officially hand over the keys for your new garden annex.
Building Regulations
Garden buildings used as permanent living accommodation must be constructed to building regulations. Building Regulations set standards for the design and construction of buildings to ensure the safety and health for people. Oeco handle this on your behalf and the inspection costs are included in our prices. We liaise with building inspectors and arrange all the documentation. A few weeks after completion we will supply you with a building control certificate.
10 Year Guarantee
Our success depends on our reputation and we're committed to giving 100% satisfaction. Once the final garden annex payment has been received, we will supply you with a 10-year structural guarantee. We have been building high quality garden buildings since 2006 and once the garden annex has been installed, we are still here to help. We have 6 installation teams travelling all over the UK every week and in the unlikely event you do have a problem, one of our highly skilled installation team members will not be far away.
Payment Schedule
To secure an installation date and begin the planning permission process we will require a £2500.00 non-refundable deposit. Once planning permission has been granted, a 50% payment of the total annex price is due 6 weeks before installation begins. At this point the garden annex design is completed and all items and including doors, windows, bathroom and kitchen items are ordered into stock. We then require a further 30% payment on completion of the basic structure (garden annex building constructed, doors and windows installed (but before the internal fit out). The remaining 20% balance will be due once you have signed off the building.
Please Note: The initial £2500 deposit covers the planning application, CAD drawings, various surveys including ground screw test and administration. Unfortunately, it cannot be refunded if planning permission is declined. This deposit is separate from the cost of the garden annex price.
Benefits Of A Garden Annex
A fully contained garden annex is a separate living space located on the same property as a main residence. It is designed to provide a comfortable and independent living space for elderly family members or relatives while keeping them close to their loved ones.
Here are some benefits of having a fully contained garden annex:
- Multigenerational Living: One of the main advantages of a garden annex is the ability to facilitate multigenerational living. Elderly family members or relatives can have their own private space while remaining connected to the main household, promoting a sense of family unity and support.
- Independence: A garden annex allows elderly relatives or family members to maintain a degree of independence while having the comfort of knowing their family is nearby. They can have their own kitchen, bathroom, and living area, giving them autonomy in daily routines.
- Companionship: Being close to family members can help alleviate feelings of isolation and loneliness that often accompany aging. Having loved ones nearby can provide companionship and social interaction.
- Safety and Security: With a fully contained garden annex, you can ensure that relatives or family members are safe and secure, while still allowing them to have their own space. This setup can be especially beneficial if health concerns or mobility issues arise.
- Assistance and Care: If relatives or family require care or assistance, having them in a fully contained garden annex makes it easier to provide support when needed. This can include help with daily tasks, medications, or other forms of care.
- Privacy: While being close to family, a garden annex offers privacy for both the elderly relatives or relative and the rest of the household. This balance allows everyone to maintain their personal space and boundaries.
- Financial Benefits: In most cases, a fully contained garden annex can be financially advantageous. It provides an alternative to expensive senior living facilities or nursing homes, potentially reducing overall costs.
- Property Value: Having a fully contained annex on your property will increase its value. This additional living space will make your property more appealing to potential buyers in the future.
- Flexibility: The design of the garden annex can be customized to meet the specific needs and preferences of the elderly family members or relatives. This flexibility ensures that the living space suits their requirements.
- Peace of Mind: For both the elderly relatives and the rest of the family, having a garden annex provides peace of mind. Knowing that your loved ones are nearby and well-cared for can alleviate stress and worries.
- Aging in Place: A fully contained garden annex supports the concept of "aging in place," allowing elderly family members or relatives to live comfortably and independently in a familiar environment as they grow older.
- Utilising Existing Space: If you have existing space on your property, such as a large garden or unused space around your house, a garden annex can make efficient use of that space for a purpose that benefits your family.
When planning a fully contained garden annex, it's important to consider factors like accessibility, security and safety features, and the preferences of the elderly family members or relatives. Consultation with professionals who specialize in designing garden annex spaces will help ensure that the annex meets the specific needs and requirements of your loved ones.
